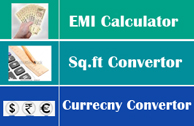Specification of the SMS OCEANIQUE16
- Structure
- RCC framed/Slab structure.
- Pile Foundation with Anti Termite Treatment.
- Walls
- Outer walls 9” Thick Concrete Hollow Blocks.
- Inner Walls 4” Thick Concrete Solid Blocks all cement plastered.
- Ceiling plastering with rough finish with cement paint.
- Flooring
- 24”x24” Joint Free Vitrified Tiles for Hall and Bedrooms.
- Anti skid Tiles to kitchen, Toilets, Utility and Balcony Areas.
- Wall Finishes
- Internal walls. Wall Putty and Emulsion Paint.
- External Walls Exterior Emulsion Paint.
- Wall Tiles
- Toilets: Glazed Ceramic Tiles up to 7feet height.
- Kitchen: Coloured tiles up to 2 feet height above kitchen slab
- Doors and Windows
- Entrance Door. Teak wood frame with solid wood panelled door with Melamine polish.
- Bedroom Doors. Frame with moulded skin flush door-Enamel painted.
- Toilet doors: Frame with plastic coated flush door – Enamel painted.
- UPVC systems for windows.
- Kitchen
- Raised cooking platforms with Granite top and Stainless Steel sink with drain board.
- Lofts and Shelves
- One loft and shelf of 7’x3’ in Bedrooms and Kitchen.
- Electrical
- Three phase concealed wiring with provision for one geyser in toilets, one fridge in hall, and grinder in kitchen, light, fans points in bedroom and hall area.
- Air conditioner point in Hall, and bedrooms.
- Toilets
- Branded Sanitary Fitting inWhite Colour.
- EWC with Slimline PVC
- Branded CP fittings – wall mixer with overhead shower.
- Water supply and sanitary
- Adequate borewells.
- Underground RCC sump.
- Vehicle Parking
- Covered/open car park at extra cost.
- Common facilities
- 6 passenger automatic lift,
- Security Intercom in all flats,
- CCTV for common areas,
- Generator Back-up for each flat, Compound walls, jet motors for borewell, three phase meter for common power supply, paved driveways.
- Ample common lighting.



